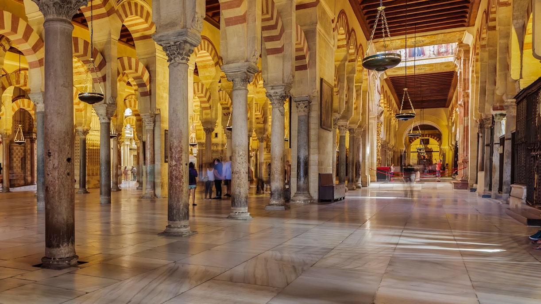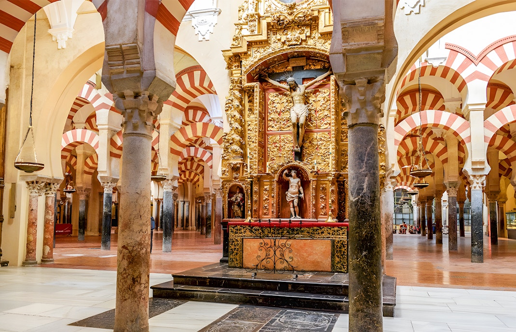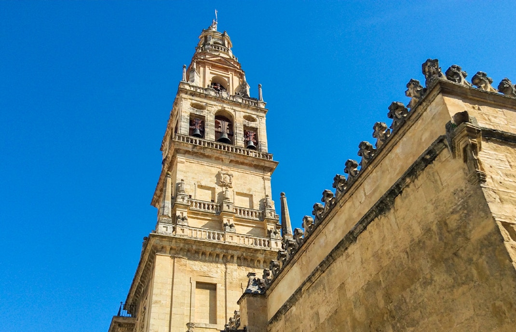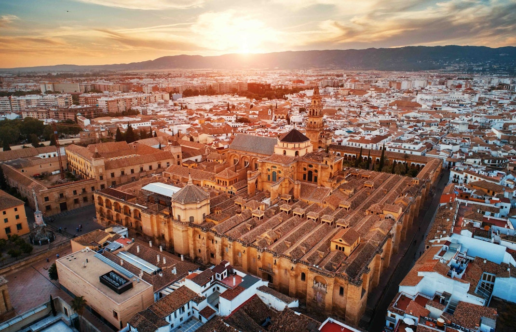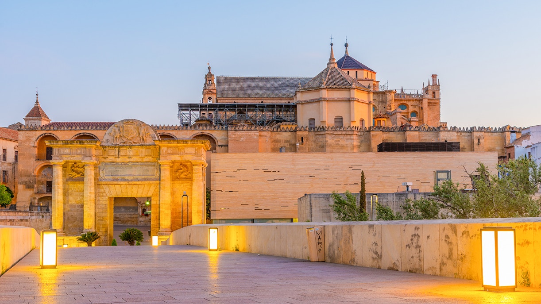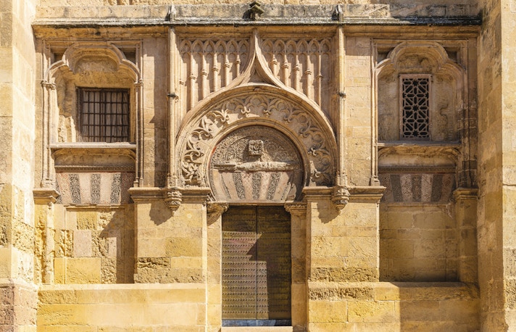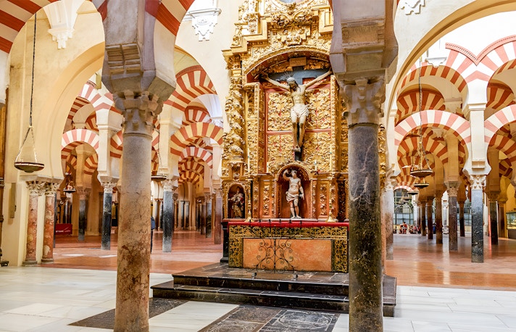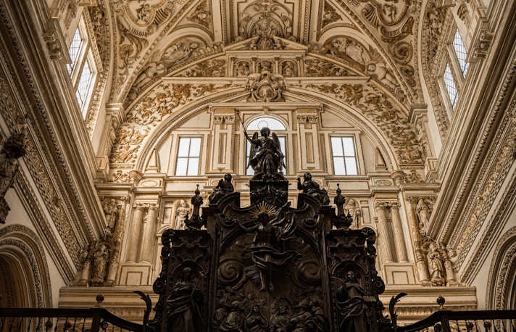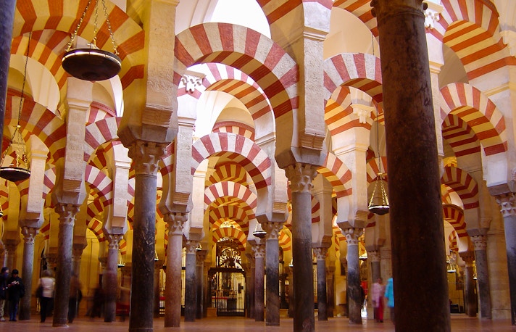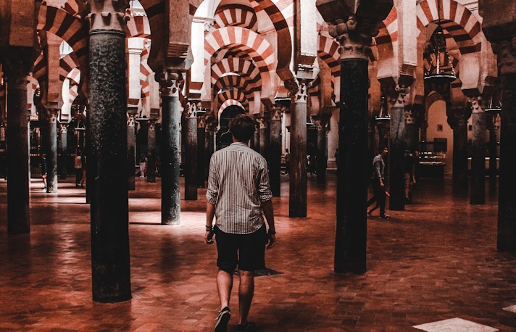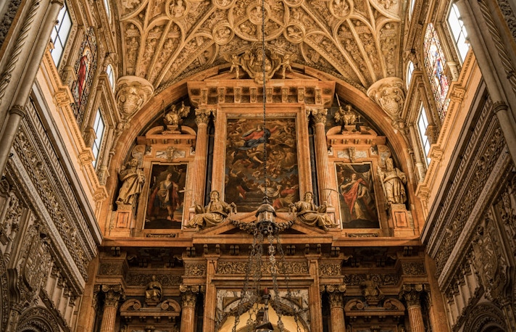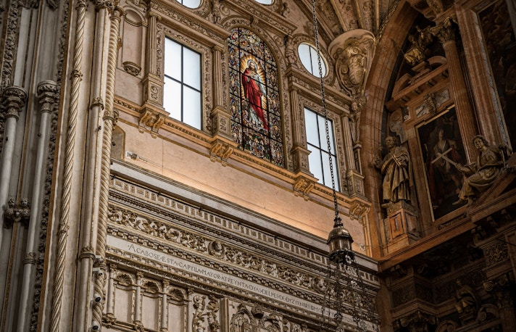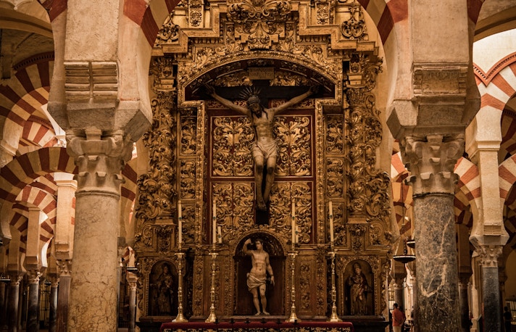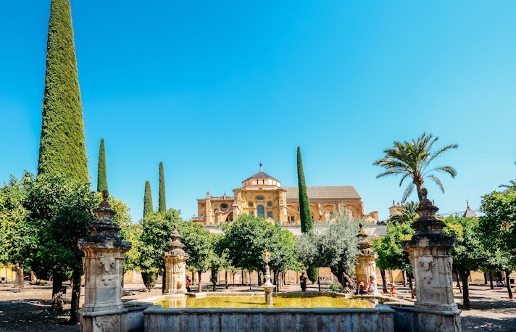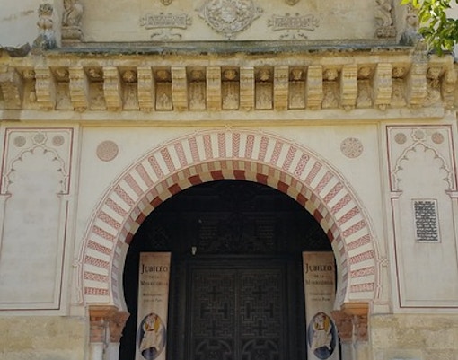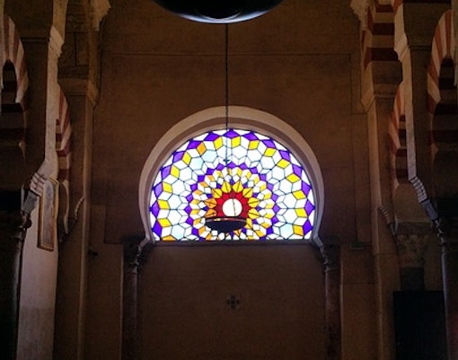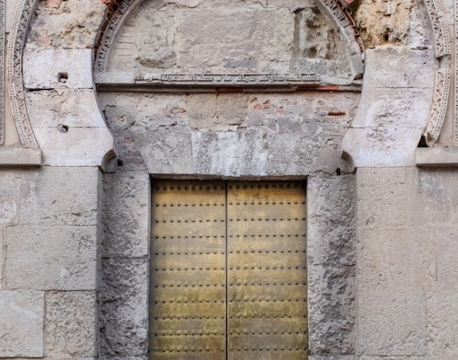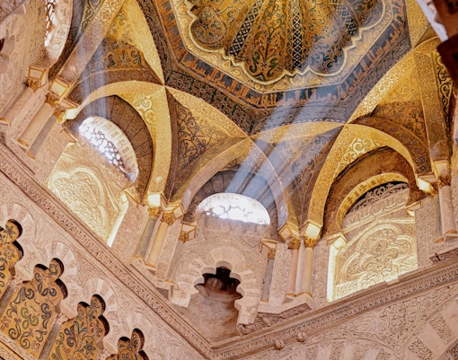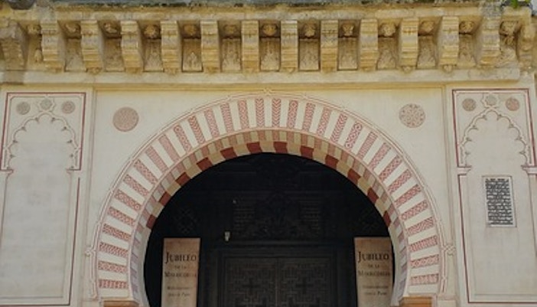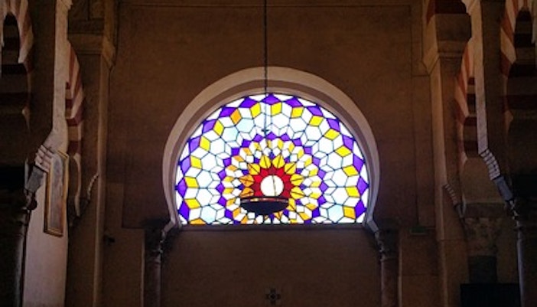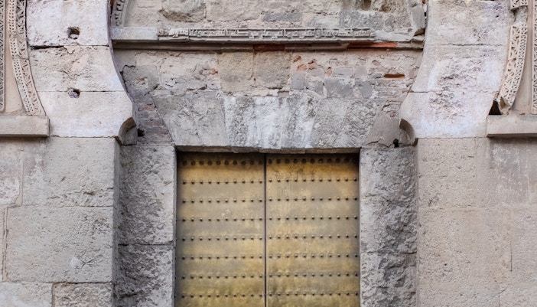The hypostyle prayer hall, one of the major highlights of the Cordoba Mosque is a huge space filled with about 1250 columns. Some of the columns were already in place in the Gothic building, while others were delivered as gifts from governors of provinces from around Iberia, meaning that they vary in height and material
Mostly, materials including stone, brick, marble, and granite, sourced locally or repurposed from existing structures, reflecting a sustainable approach to construction. The use of marble and granite floors added to the opulence of the prayer space, while the mosaics and marble sculptures were created to depict verses from the Qur'an.
The use of short columns with additional bricks, stones, or concrete allowed for the desired height of the prayer hall without the need for tall monumental columns.

